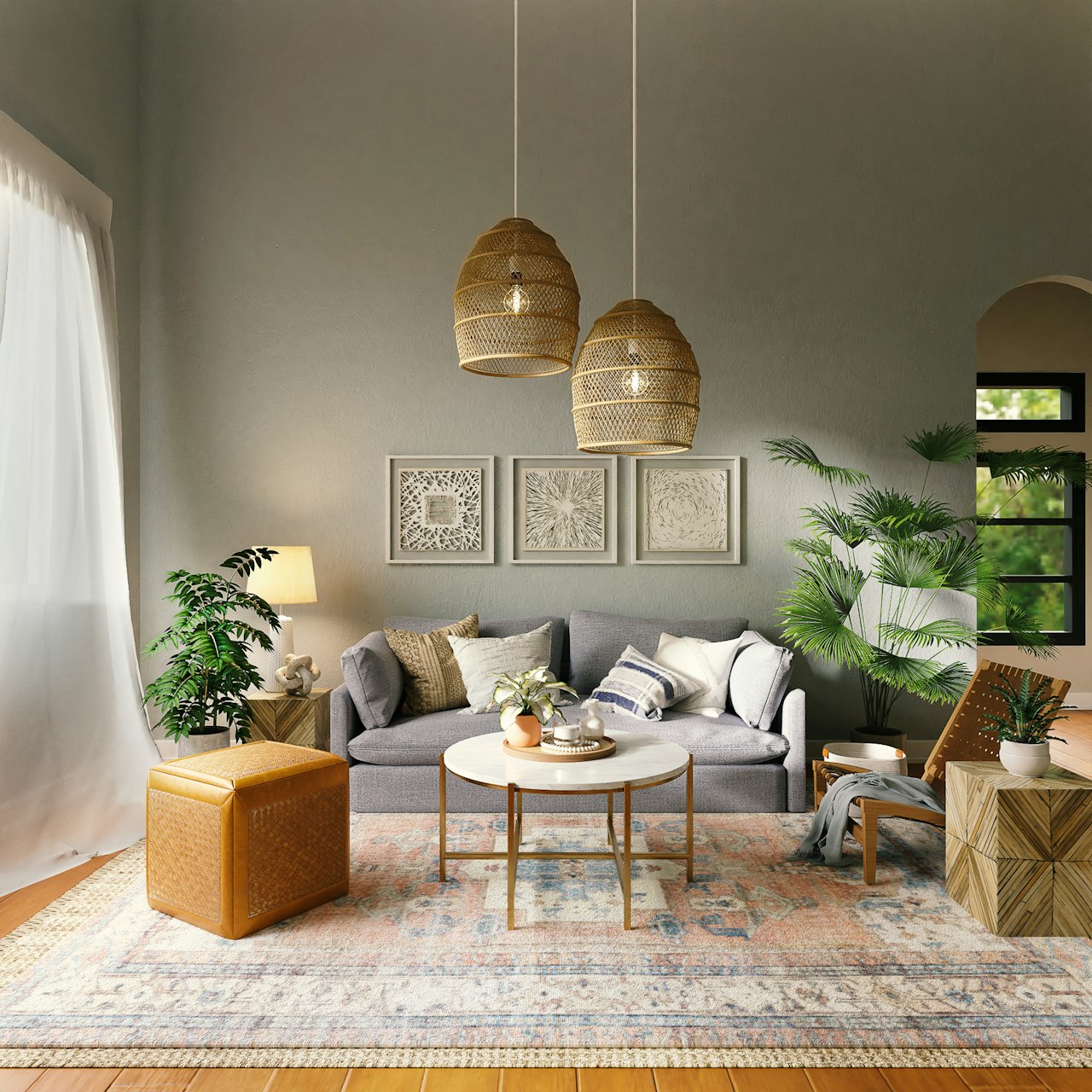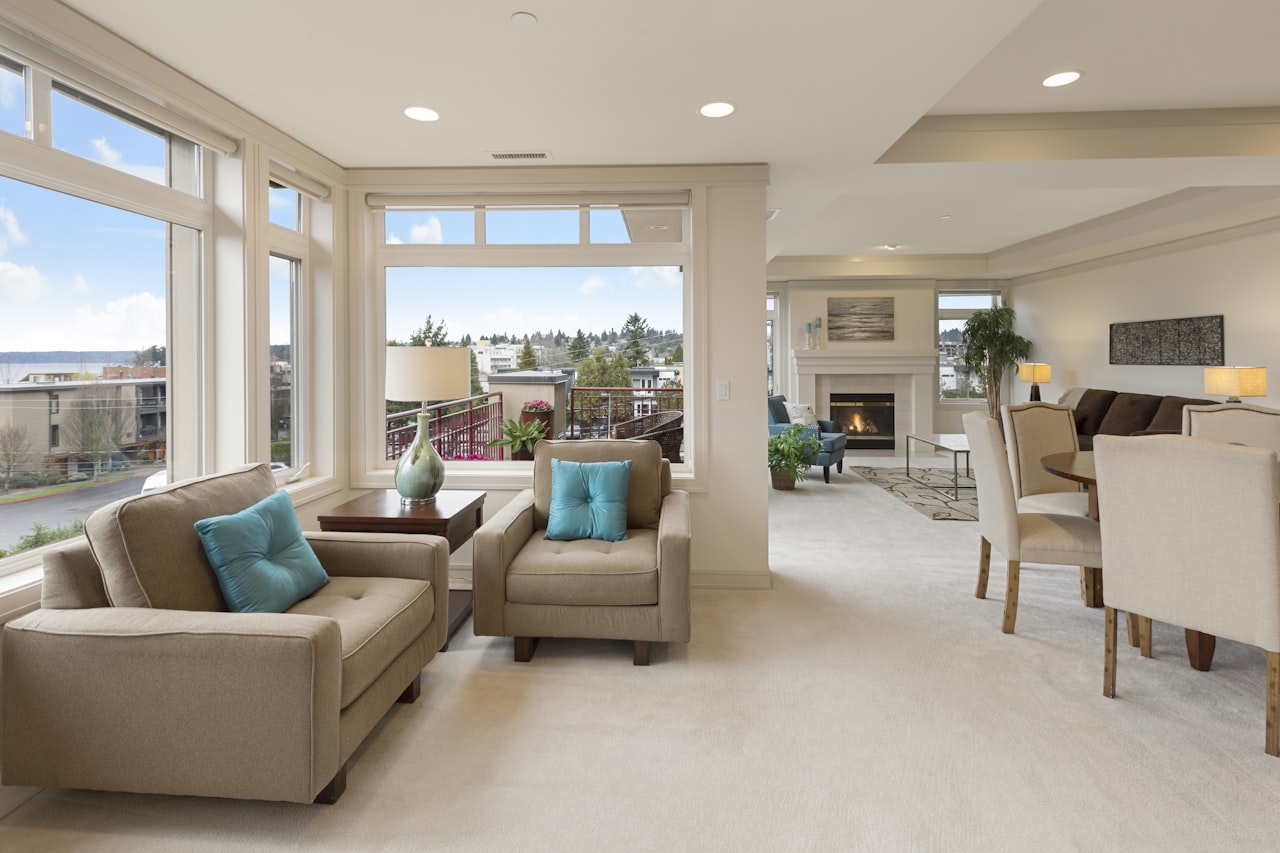We have a lot of great houses in Greenwich that sell at premium prices, but these houses, particularly, the older ones, were not built the way you see them today. Their owners moved with the times and renovated these houses to include the features that they and other people want. Today we are going to look at 22 Cherry Tree to see some of the things that were done to make a good house great.
Location, Location, Location
First off, the house at 22 Cherry Tree Lane has a location (Riverside), a location (Harbor Point Association), and a location (great views of Long Island Sound). For many folks in Greenwich, and even in Riverside, these streets may not be known, as unless you are going there, you aren’t going through there as the streets on the southern end of Riverside all end at the Sound.
The Harbor Point Association was at one time a great estate of some 40 acres and now hosts some 35 houses. The association fronts on Greenwich Cove and the Sound and comes with its own marina and beach along a breakwater that reaches out into the Sound. It also has one of the nicer security guards at the front gate and many of the houses overlook a tidal pond with a weir at the opening that keeps the pond full at low tide.
A Hot Neighborhood Today
The present owners bought the house back in 2013 and it was a good house with 5 bedrooms and 4/2 baths on 1.05 acres with beautiful views of the Sound and tidal pond. (On the other side of the pond is 34 Indian Point Lane sold in June of this year for $42,175,000 and also 32 Indian Point Lane which is listed at $20,995,000, but it’s too late if you wanted to buy it as it is under contract.) In 2013, 22 Cherry Tree was a two-story house with a portico across the front and seven gables on the second floor. It had been listed originally in 2011 for $6.99M. The following year it came back on at $5.49M and towards the end of 2012 was relisted for $5.19M and sold for an even $5 million on July 8, 2013.
Finding Ways to Improve a Good House – The Pool
The question for the buyers was how to take a good, solidly built house and make it better. The new owners and the architects came up with several ways to improve the house. The most obvious change was the addition of a large pool right out the back door. The owners were originally told this could not be done, but with some creativity, perseverance, and $400,000; the pool got built.

While the pool is beautiful much of that cost was not paid to Shoreline Pools to actually build the pool. The lot is 1.05 acres and this area is not served by town sewers, so each lot needs a septic system. In the case of 22 Cherry Tree Lane, the septic system was located right where the pool would go. So. Redniss & Mead had to come up with an engineering solution. The whole septic system was moved from the large yard on the side of the property to the rear of the property, which meant you needed engineering studies and the approval of the Town Health Department. The nice thing is that moving the septic system meant that area is now a level yard ideally suited for the present badminton court or other outdoor activities.

This area of Riverside falls within the Coastal Area Management Zone so it gets extra scrutiny from the town Planning and Zoning Commission. The regulatory process for all town agencies took two years to complete and cost a substantial portion of the $400K spent on the pool. Another major cost was that the owners wanted the pool to be roughly the same level as the first floor of the house to get better views of the water and sunsets. This required bringing in dozens of truckloads of dirt. At the end of the day, the owners had a beautiful pool, an amenity that is in great demand in the Covid era.
Adding Interior Space and Improvements
The owners also wanted several additional features including a large walk-in closet in the master bedroom, a screened-in porch, an elevated place to sit and watch the gorgeous sunsets, and more space. They also wanted an updated kitchen, a second-floor laundry, and more parking spaces. The walk-in closet had an easy solution that was hard to do. Right next to the master bedroom was a small bedroom that didn’t work well as a bedroom but made for a very nice walk-in closet and an upstairs laundry room.
The hard part was figuring out how to replace that bedroom as you don’t see many four-bedroom houses at this price point. The solution was to add a third floor but zoning only allows for 2 and a half stories and a maximum height of 40 feet. A half story does not mean that ceiling is only 4 feet high on the third floor, it means that the size of the floor can only be half the square footage of the floor below. The height requirement would also have been violated with a standard peaked roof, so the third floor had a roof with two peaks each lower than a full peaked roof.

The setbacks in the RA-1 zone are 50 feet for the front and backyards and 25 feet on the side, so how to add floor space without significantly expanding the overall footprint of the house. One way to do this was to use the “wasted” upper space for the cathedral ceiling in the living room. By putting a ceiling over this space, the owners got a playroom on the second floor. Directly off of the living room they screened in part of the portico and put a roof deck on top, which became one of the great features of the house. Now you can sit and watch the water from an upstairs vantage point.

At the same time, they enlarged the windows on the second floor to let in more light and make the views of the Sound ever better. One area where many homeowners have particular requirements is the kitchen. Today’s kitchens are just as much gathering areas as are the adjacent family areas. The owners hired Kitchens by Deane to give the kitchen a warm inviting feel, while still being very functional. They also opened the kitchen to the family room and redid the large center island.
Much of this work was done before the family moved in, though the long approval process for the pool meant that that work was going on while the owners were there. These changes and improvements in total came to $4 million over and above the purchase price, but in the end the owners got a house that felt like new and had everything that they wanted.
As I often tell buyers, very few people ever regret creating the house that they really want. The costs to create a great house are not insignificant, but why put up with house features that make you unhappy every day. Your home should be the castle that you want.















